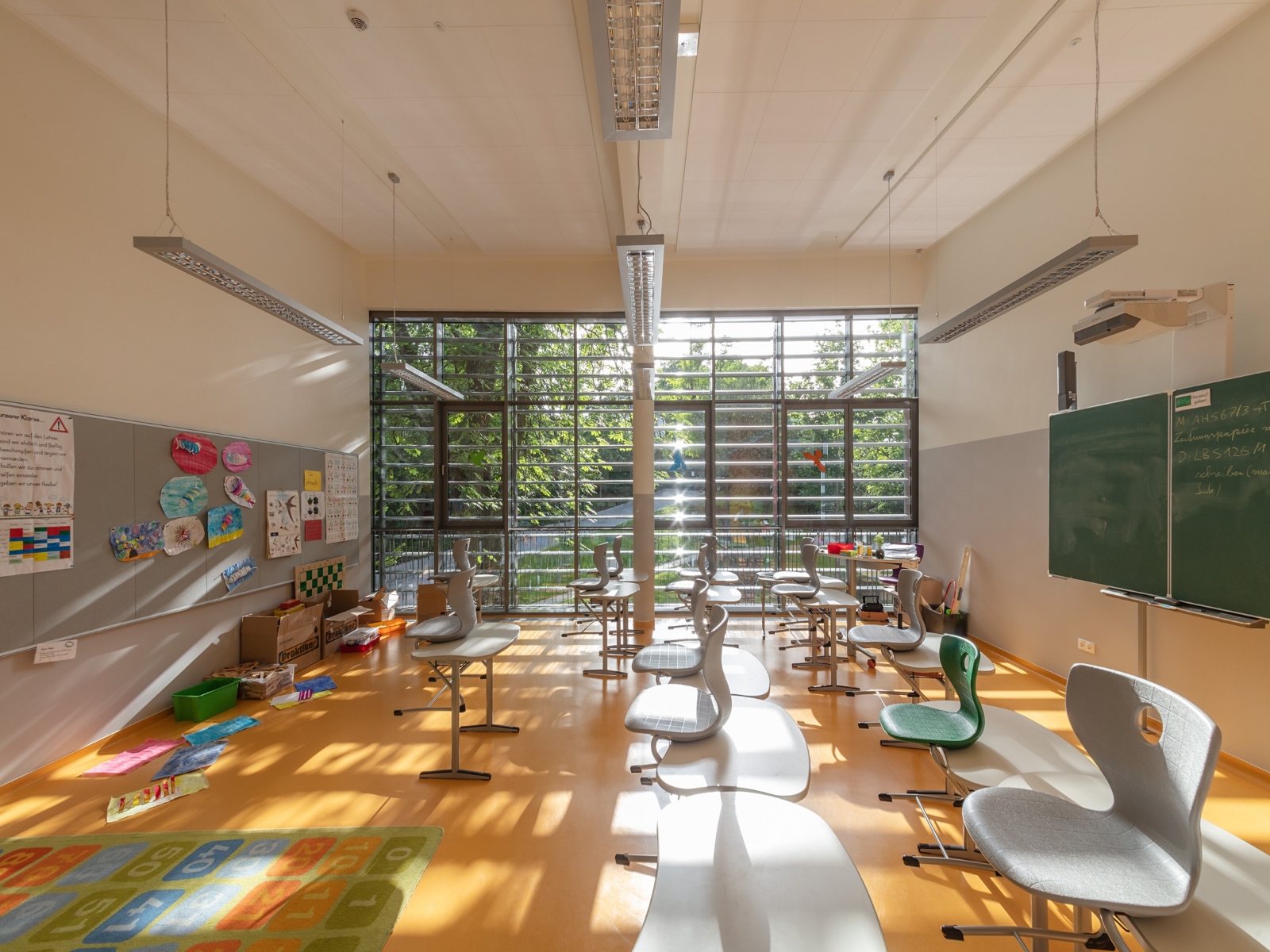About the building
The school’s large 35-hectare campus is located in the Buda hills overlooking the city and is easily accessible by public transport. The primary school and canteen are housed in a historic hunting lodge, while the secondary school and administrative offices are located in a modern purpose-built building. The complex includes specialised classrooms for art and science, a computer room, a library with over 7000 books, a gym and a professionally equipped theatre, as well as an outdoor playground, basketball and football pitches and a running track.
About the project
We created the room acoustic design of the Thomas Mann Gymnasium – Deutsche Schule (Budapest German School) primary school newly built wing, including classrooms, media and group rooms, and a library. We worked according to the requirements of the DIN 18041:2016 room acoustic standard, and applied room acoustic wall panels and ceiling sound absorption in all acoustically treated premises.
Our tasks

- Room acoustic design
Location
Budapest, HU
Designed floor area
7900 m²
