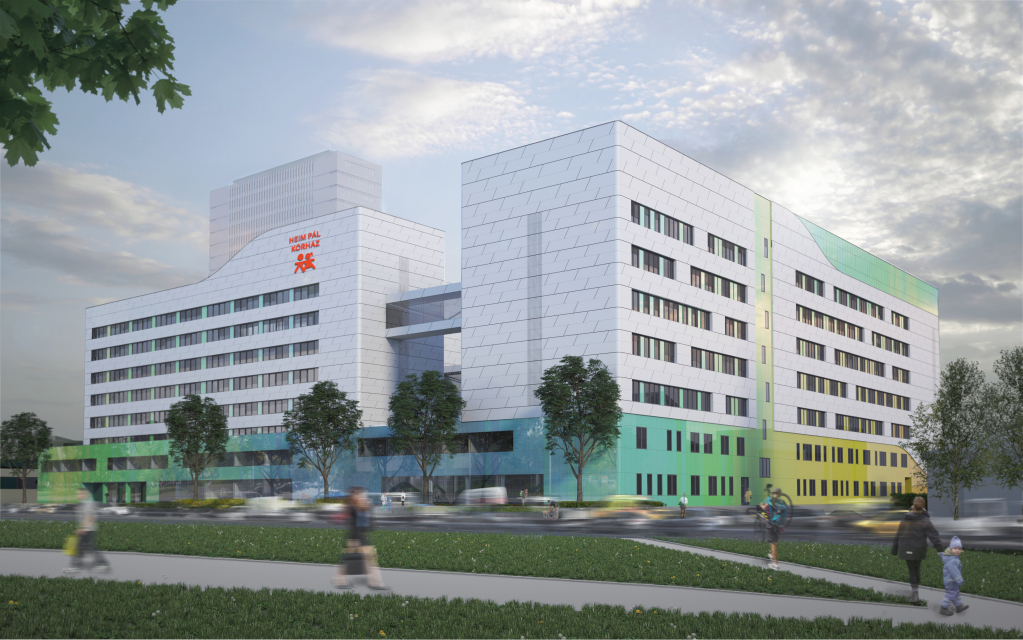About the building
The Heim Pál National Institute of Paediatrics will be expanded with a new building complex, the “B” surgical block and the “C” internal medicine block. In addition to providing patient care, the hospital also offers educational facilities, including classrooms and lecture rooms for small conferences.
Along with indoor play areas and playrooms, playgrounds between the buildings will also help the children’s recovery, while doctors will be able to relax on the roof terraces.
About the project
Our company carried out the building-, room- and mechanical acoustic design of Heim Pál National Institute of Pediatrics’ new accident-, emergency- and internal medicine blocks. Since the project scope was the expansion of a major healthcare facility, we treated the task with high priority. Besides designing optimal noise control and sound insulation solutions in wards and examination rooms, the room acoustic properties of some corridors, waiting rooms and community rooms were also designed with precision acoustic modelling tools in order to achieve a cost-effective yet acoustically optimal solution.
Our tasks
- Building acoustic design
- Room acoustic design
- Mechanical acoustic design
Location
Budapest, HU
Designed floor area
8190 m²
