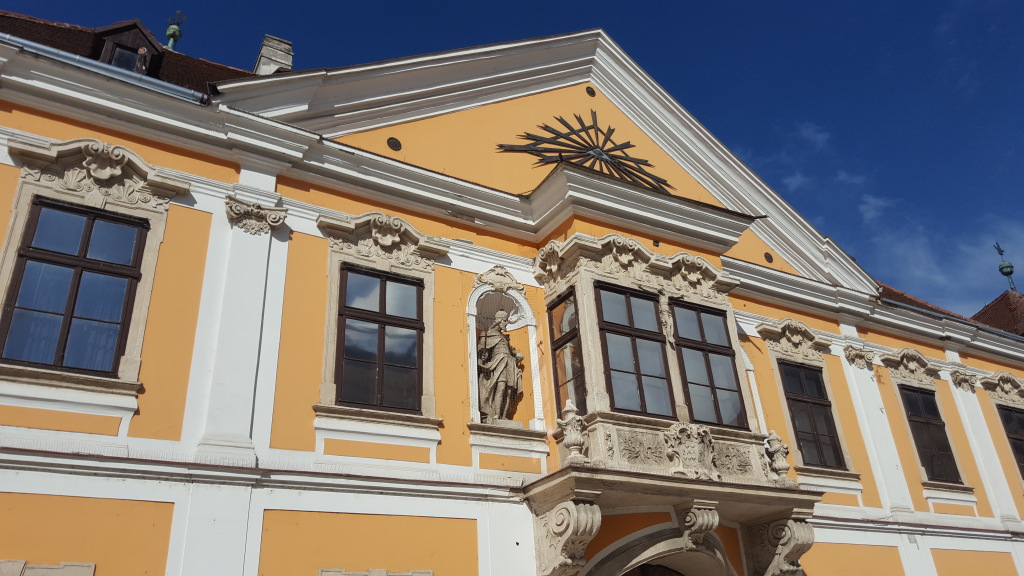About the building
The Baroque building, still visible today, was built on the site of nine other houses. From the second half of the 17th century, the abbots of Pannonhalma gradually bought the houses on the plots, and in 1741 Benedek Sajghó abbot, began to build the present palace, whose façade is the shortest side of the irregularly shaped building.
During the 19th century, the building served as a seminary, a tenement and later as a boarding school. Finally, in 1949, it became the home of the local history collection of the municipal museum.
The building was taken over by the municipality in 2015, but it was closed for renovation in 2014, although the long-awaited renovation has not yet started.
About the project
The Apátúr House is a baroque era building functioning as a major cultural center of the city. The acoustic designing tasks related to the renovation of this monumental building were carried out by our company. The project required developing special room acoustic solutions that are barely visible to an outside observer, providing a perfect fit into the monumental environment.

Our tasks
- Building acoustic design
- Room acoustic design
Location
Győr, HU
Designed floor space
1700 m²
